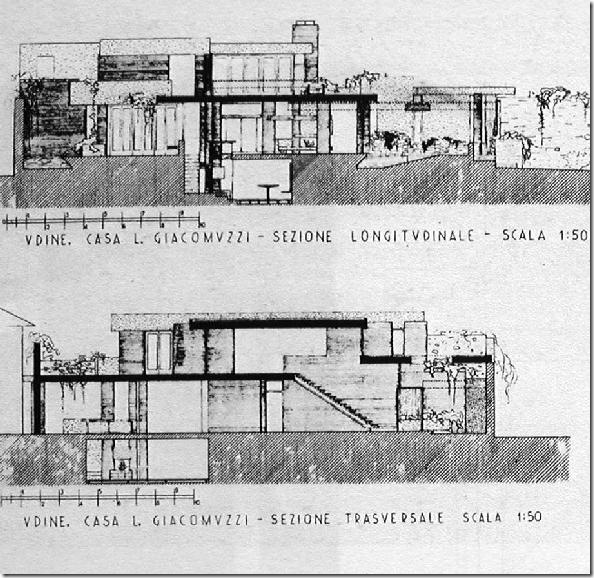An Italian courtyard house in which the garden is made private by garden wall on two sides and the siting of the house on the others -- the house itself has been withdrawn from the road to make the garden larger, the garden here being an extension of the inner space.



Pictures from the Angelo Masieri blog.


4 comments:
Now that house I like. I don't understand why in our (NZ) cities much more use is not made of the enclosed courtyard. You get privacy and silence.
We just seem to stick boxes on sections here still, as a rule.
Mark Hubbard
Great comment, Mark.
Partly it's ignorance, and the copycat mentality -- everyone does just what their neighbour does.
But mostly because in most parts of the country in which courtyard houses would be most desirable, they're also mostly prohibited by district plans drawn up under the RMA.
A really great house. I studied it for 10 weeks in college, but only had one plan, a section, and a couple photos to work with! Looks like you found another section that would have been very helpful in my understanding of the house and architect. Nice presentation.
Chimaobi I.
This design was featured with 23 other homes in a book called "La Casa Individuale In Italia" by Mario Ravegnani Morosini. My father bought this book in Italy in the 60's and used it as a reference to design and build our own home in Malaysia.
Post a Comment