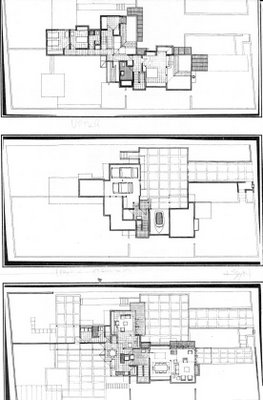 Claude Megson's Norris House, a 'two-zoned' house that was one of his own favourites. Plans below (upper floor at top, followed by lower ground, then main ground floor), an axonometric drawing at bottom -- for some goddamned reason Claude was an enthusiast for axonometrics -- and lots more pictures here of both exteriors and interiors.
Claude Megson's Norris House, a 'two-zoned' house that was one of his own favourites. Plans below (upper floor at top, followed by lower ground, then main ground floor), an axonometric drawing at bottom -- for some goddamned reason Claude was an enthusiast for axonometrics -- and lots more pictures here of both exteriors and interiors.

The house won a National Award in 1978.
LINKS: Norris House - The Claude Megson Blog
RELATED: Architecture
No comments:
Post a Comment