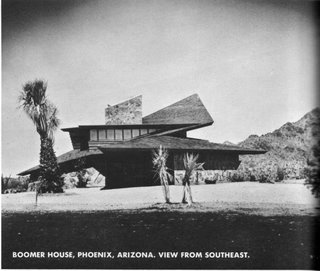 The Boomer House was designed for the Arizona desert back in the days before air conditioning made designing for the desert a doddle -- more than one client of my own has been captivated by the wonderfully playful intersection of geometries at work here.
The Boomer House was designed for the Arizona desert back in the days before air conditioning made designing for the desert a doddle -- more than one client of my own has been captivated by the wonderfully playful intersection of geometries at work here.As have I. :-)
 The picture comes from Wright's 1954 book, The Natural House.
The picture comes from Wright's 1954 book, The Natural House.RELATED: Architecture
3 comments:
What a bloody eyesore. It blends into the environment like a dogshit blends into a polished concrete floor.
Actually it looks like the Millenium Falcon. You'd have to be a wookie to wanna live in it.
Wrong Steve, it does blend into the environment. Look at the rocks in the background, rugged and sharp, just like the house.
The house does fail because it has triangles in it. Ugh, nothing wastes space like triangle, I can't stand them.
Is this building extant? When my architect husband and I were designing our desert home south of Tucson, I pulled THE NATURAL HOUSE from his bookshelf. The Boomer House had me smitten from the first photo. I had no idea it still existed just a couple of hours away!
We dissected the plan and used the rooflines to create a house and separate guesthouse/studio out of concrete block, steel and glass (no wood--the termites here are horrendous). The engineering and construction were a nightmare, but the house is pretty much everything I wanted. the triangles add big bucks to the cost, but they are so pleasing to the eye, I wouldn't change them. I would, however, confine them to the roof and keep the underlying building in right angles.
Post a Comment