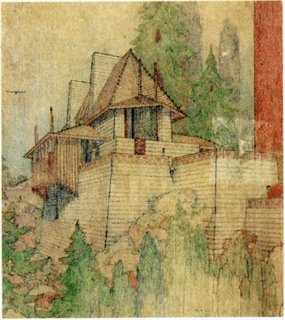 My colleague Mr Den MT who should have posted his 'number four' in our architecture series is swamped with work today, and sends his apologies. Come back tomorrow night for the continuation of our series.
My colleague Mr Den MT who should have posted his 'number four' in our architecture series is swamped with work today, and sends his apologies. Come back tomorrow night for the continuation of our series.In place of our regularly scheduled programme then, here's a sketch from a Frank Loyd Wright design for a holiday cottage in Lake Tahoe, California. It's a superb example of a very basic basic rule in Organic Architecture: that is, if you're building small in a powerful landscape, you have to think "jewel-like."
Try and guess the decade. A chocolate fish to the first person to get it without Googling.
RELATED: Architecture
3 comments:
I like how every room offers you a different view of the landscape. It also means that during daytime, there is always one room in the house with some sun.
In fact, I think cat's should be part of the architect's toolkit. If the furball only stays in one spot to sleep you know you've done something wrong!
Apparently under that house you can do quite a bit of stowing.
There is an article on tahoe locals about Frank Lloyd Wright's plans for Emerald Bay in lake tahoe.
Post a Comment