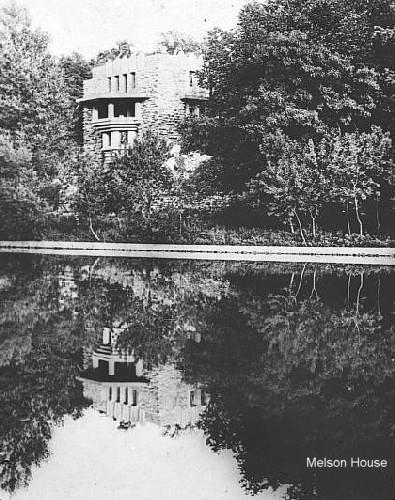
Walter Burley Griffin was a very early collaborator with and “apprentice” of Frank Lloyd Wright. His conception of uniting architecture with nature was much more literal than Wright’s, preferring where possible to build his houses from stone hewn out of the site, and have them appear as if they had grown there.
Wright had made a proposal for the limestone crest, but it was set back a fair distance. [Wright's design for Melson later became the Isabel Roberts House.] Griffin placed the Melson house at the brink and by a cantilever suspended parts of rooms over the edge.
Shades of Fallingwater many years later, Wright learning from Griffin.
Stone grew out of stone to rise out of the hill face and embrace a simple square plan. Concrete and stucco completed the external materials to fuse the house to the site, a marvellous marriage of site and building. The plan appears binuclear but the drive through the garage is set at the same level as the upper bedroom floor with living below, and that the bottom floor a billiard room. No praise can be too high for this house: historian Wayne Andrews’ comment would be the most correct: ‘Griffin succeeded in creating one of the irreplaceable houses of the twentieth century.’
Marion Mahoney Griffin was both her husband’s delineator, and Frank Lloyd Wright’s. Her beautiful renderings, such as the one above, set the tone ever after for all drawings from the Wright office.

PBS have a small website on the house with several fascinating stories from folk who lived there.

[Rendering from Block Museum. Photo from Griffin Society. Quotes from The Architecture of Walter Burley Griffin, by Donald Leslie Johnson]
No comments:
Post a Comment