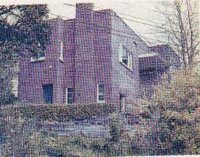Now for sale by new owners, here's late architect Claude Megson's own house, perched above tree-clad Dingle Dell in Auckland's St Heliers, with views in the other direction out to Rangitoto and the harbour. A simple looking exterior concealing an awful lot of living within.
 Megson took the small, boxy, brick house (right) designed by the architect of the Holy Trinity Cathedral, Richard Toy, and transformed it into something magical, something giving the feel of having discovered a particularly poignant tree-filled glade somehow touched by the gods.
Megson took the small, boxy, brick house (right) designed by the architect of the Holy Trinity Cathedral, Richard Toy, and transformed it into something magical, something giving the feel of having discovered a particularly poignant tree-filled glade somehow touched by the gods.
Writing about the transformation a few years ago, architectural critic John Dickson said of it, "It is impossible without the process of Megson's imagination to connect the cluster of small, confined rooms of the house as it was to the expansive, multi-levelled, vertical-fissured, spatial-phantasm that it has become."
A new structure was built over the original brick base, with balconies - described by [former Megson student] Andrew [Barrie] as "cages of mesh and steel tube" - projecting from the house out into the treetops… Andrew Barrie says Claude was a world-class architect. "His houses brought a sculptural quality but they were also incredibly tied to the way people live. Usually, it's one or the other and to do both was unusual ... there were few like him."

For Megson a house was a lot more than just a machine for living—the family house for example house should support and enhance family life, celebrating and artistically expressing all its many aspects.

And English architectural critic Professor Geoffrey Broadbent, writing after a 1992 tour of Claude's Auckland houses had this to say:
"This," I said to myself, "is work of a very high international standard indeed." ...One is constantly struck by the surprise around the corner, the bright shaft of light penetrating from above into the softer glow of the main living spaces -- especially in Megson' own house -- that give his work such very special qualities...Broadbent, for once, is exactly right.
There is an essential "rightness" about Megson's spaces, for pleasant occupation by ordinary, normal human beings. Such things, says Dickson, have gone out of fashion with today's students. Well, so much the worse for the students [and their clients!]. Perhaps it hasn't occurred to them that if they design real spaces for human comfort and pleasure, then even those anguished souls overwhelmed by post-Heideggerian "problematics" about the nature of their existence might, given spaces like Megson's to contemplate that nature of their "Being," come to more positive conclusions! Because that's the point about Megson's spaces; they are life-enhancing.
Claude built the house for his own family as a classic three-zoned family house: with parents’ realm and childrens’ realm’ linked together through the house’s public realm. Agent’s photographs suggest the current owners (and vendors) have retained this spatial planning (well expressed in the exterior, as you can see below), but have restored the house and kitchen elements so they are “largely as they were.”
You may buy it through Barfoot & Thompson.
[Photos by Ted Baghurst and Barfoot & Thompson. More pictures here and here.]
[Cross-posted at the Claude Megson Blog]







2 comments:
What a beautiful house, PC. Have you ever walked through it? The room with the fireplace looks quite large, maybe too large for a family - or perhaps it may have been intended for bigger groups of people.
Wow!
An amazing place!
The only downside I can think of (besides the price) is that it'd be a *heap* of work to keep it clean.
Then again - anyone buying it could afford to have a cleaner pop around each week.
Post a Comment